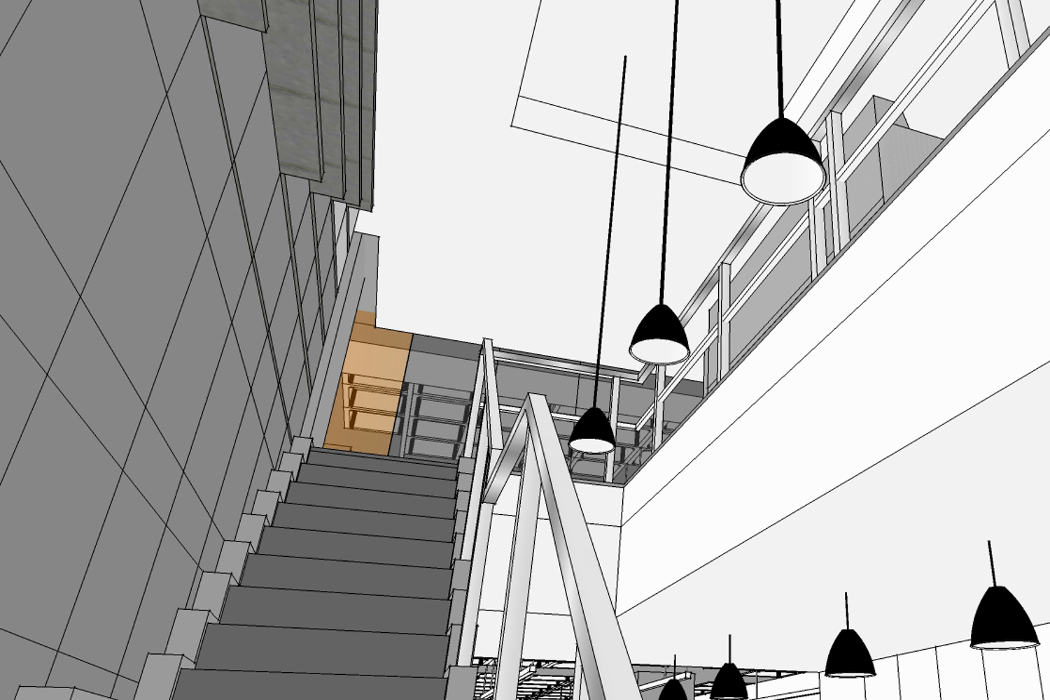interior renovation
designer:
a+i architecture pc
location:
950 third avenue
6th and 7th floors
occupancy:
office (business occupancy)
5,000 sf
"judicious use of color" concept images
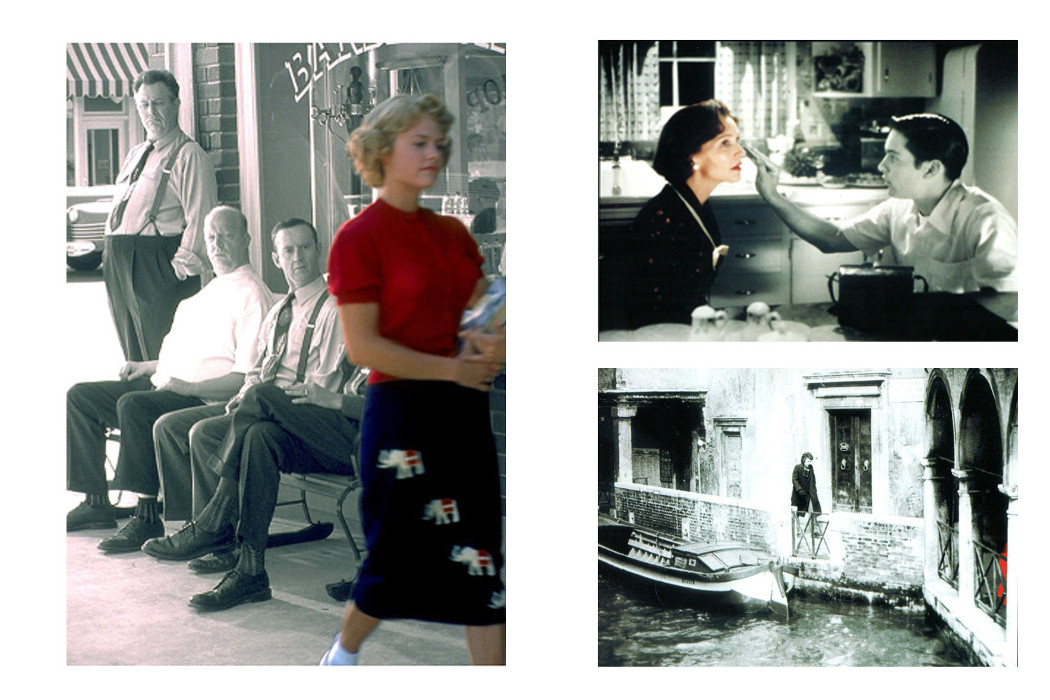
rothco concept images for perimeter wall paint scheme
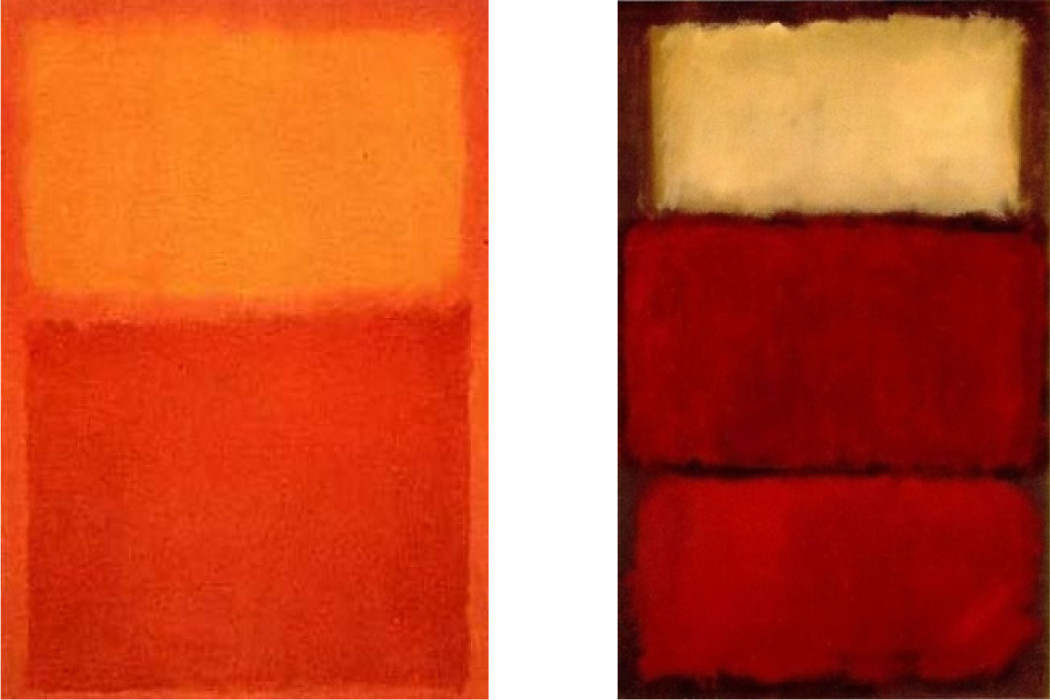
fifth flr. plan showing "judicious use of color"
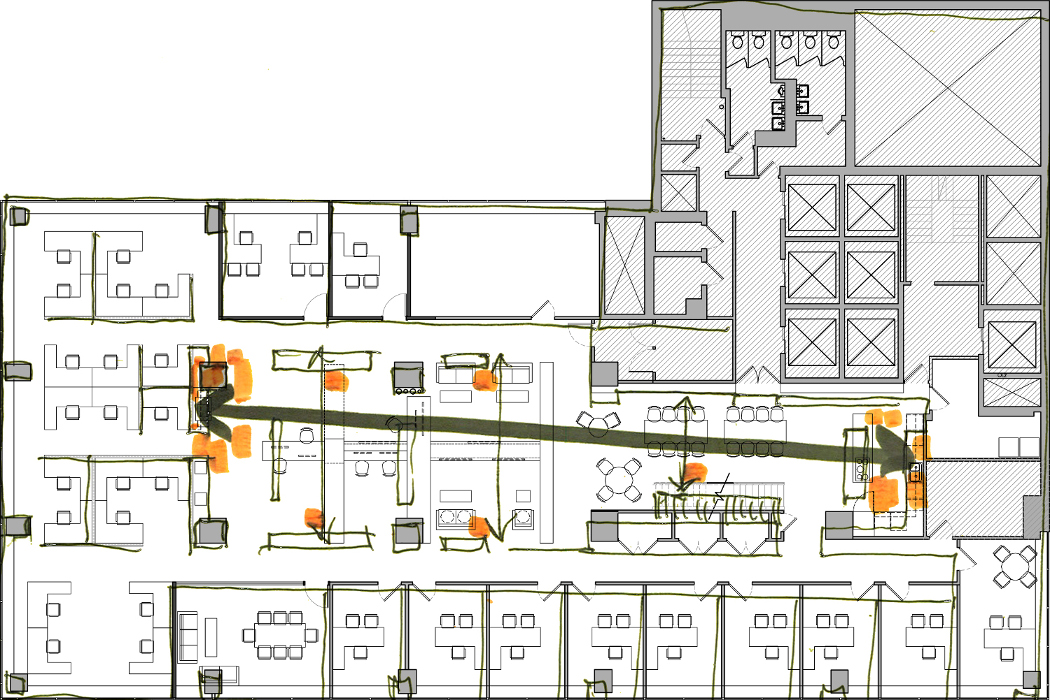
sixth flr. plan showing "judicious use of color"
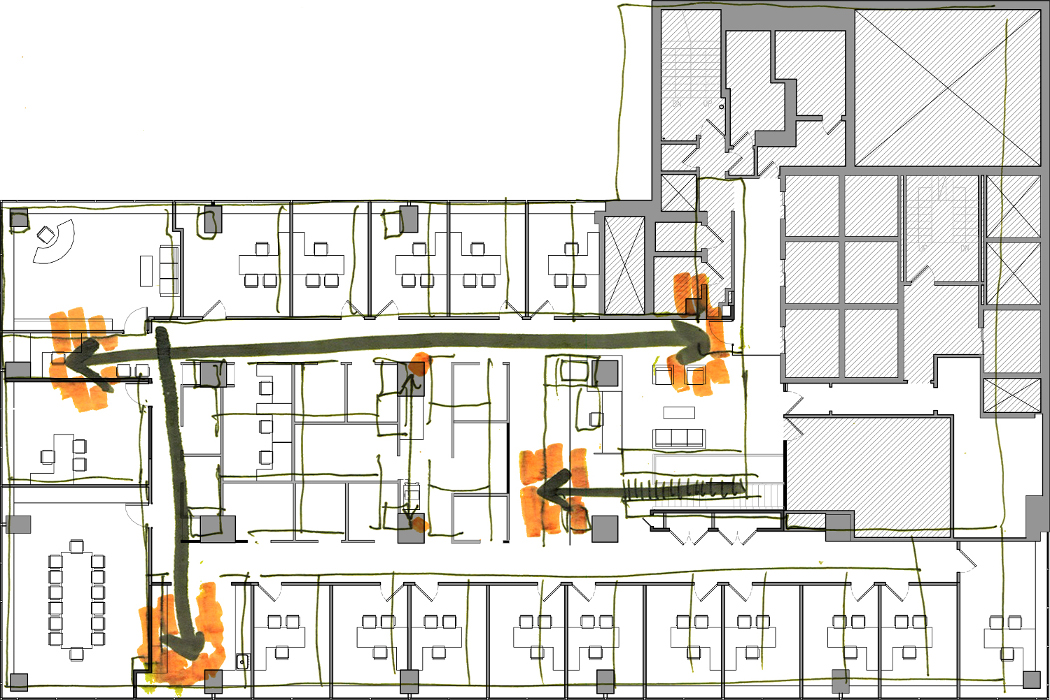
stair and pantry sketch
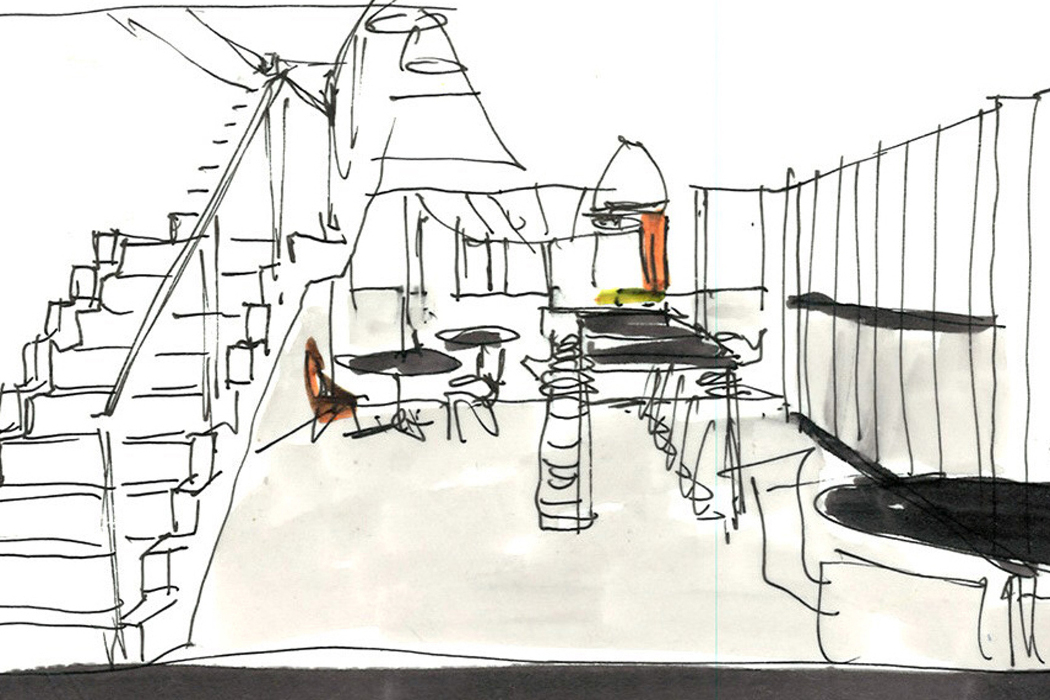
pantry sketch
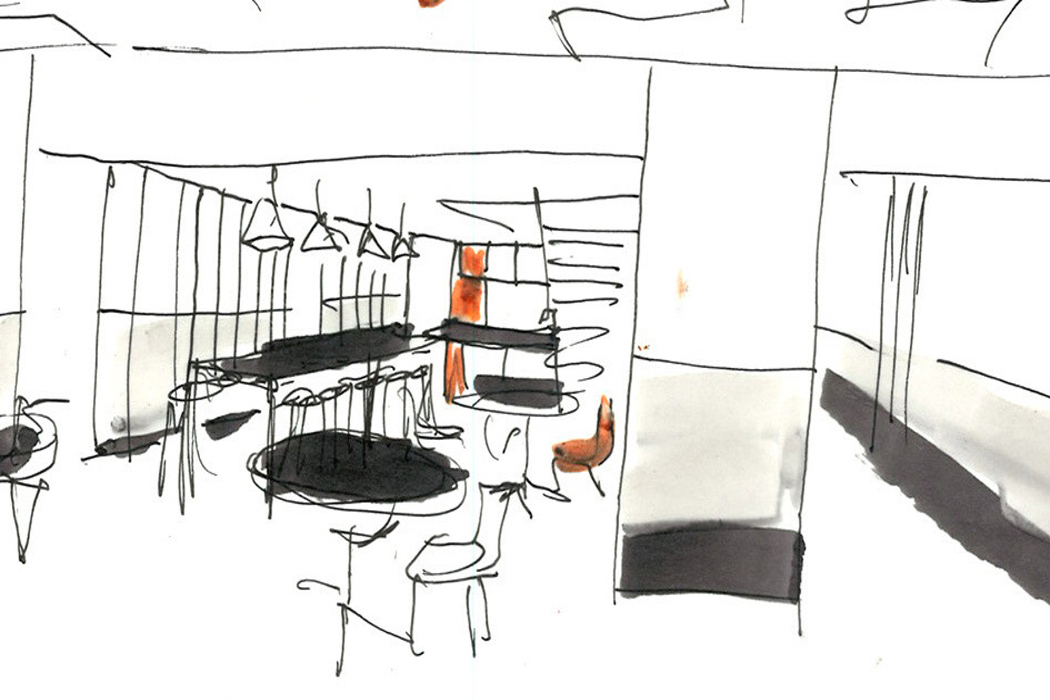
sketchup model of learning resource library
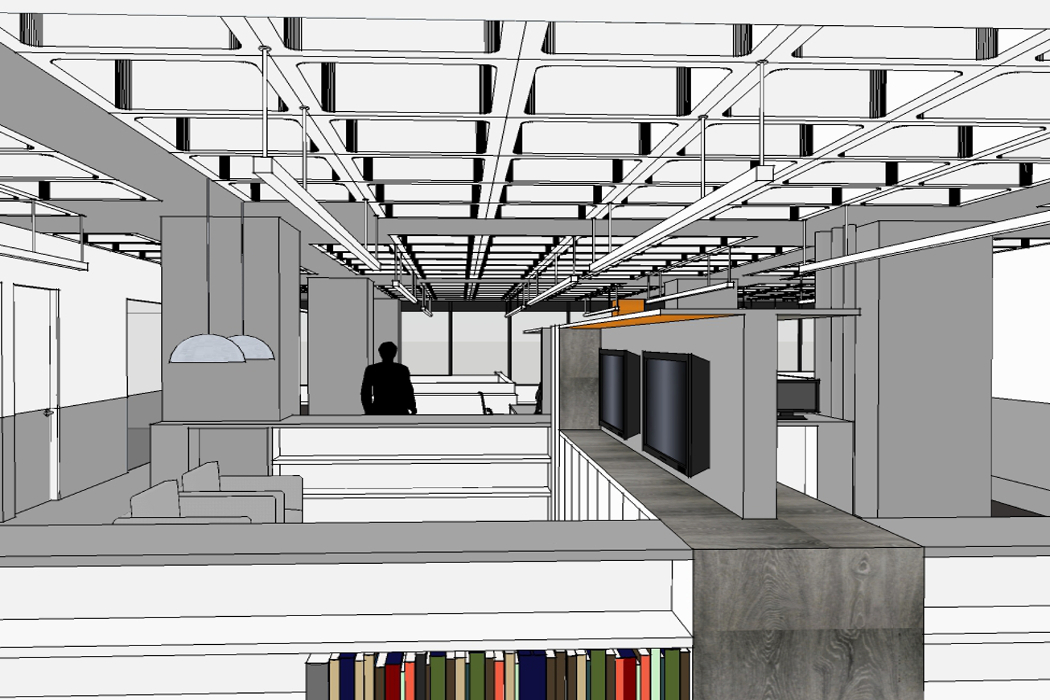
sketchup model of learning resource library
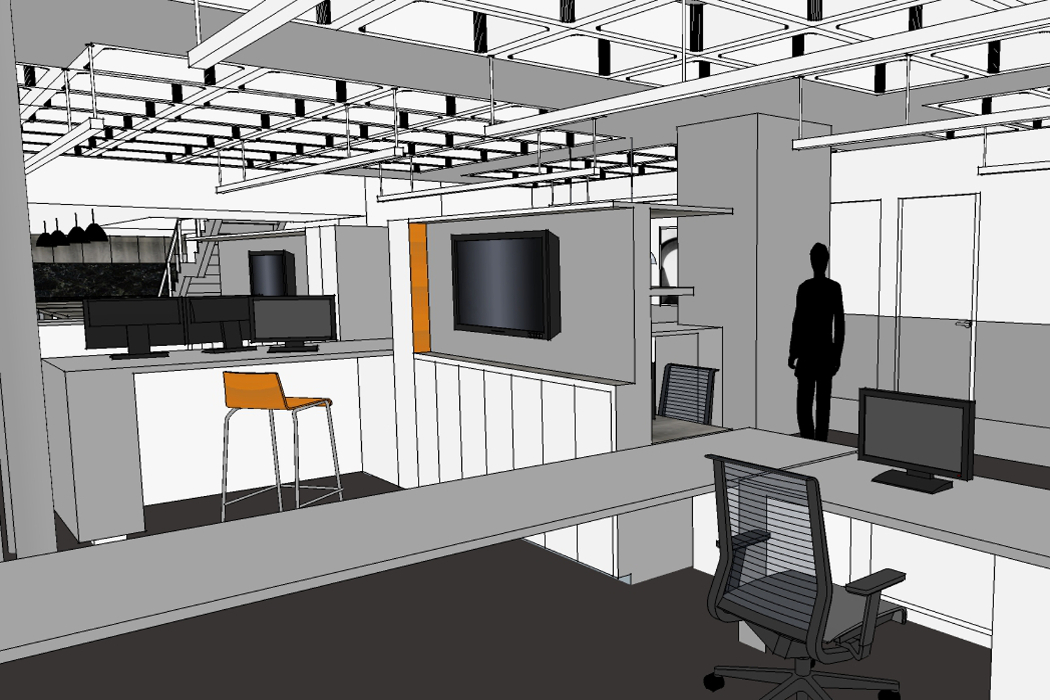
sketchup model of reception desk and office space circulation
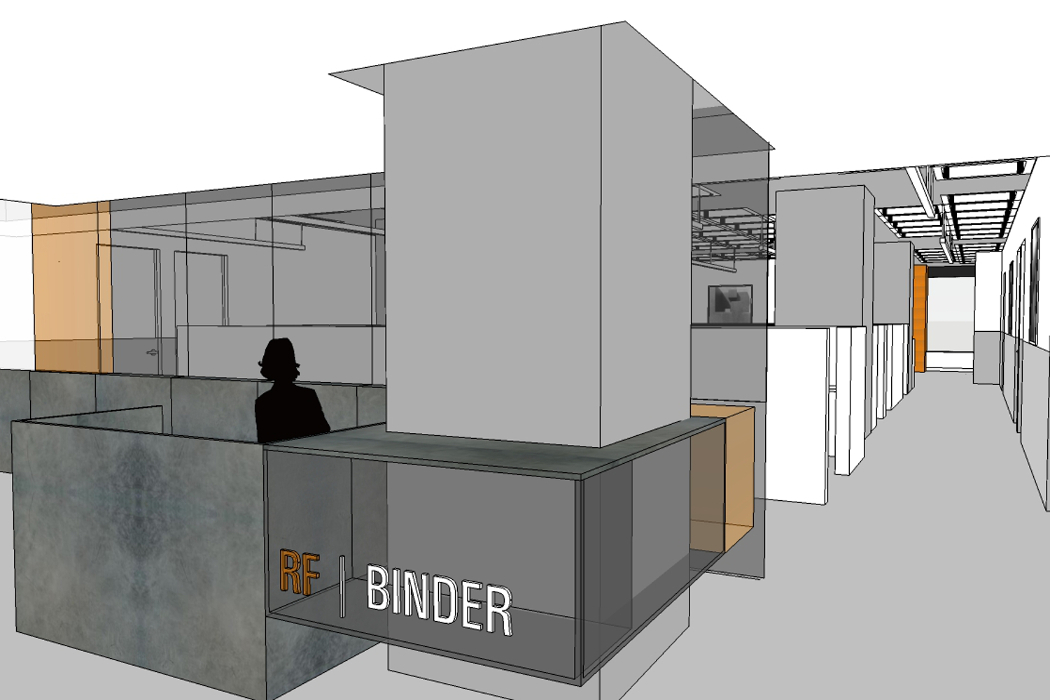
sketchup model looking up the stairs towards reception
